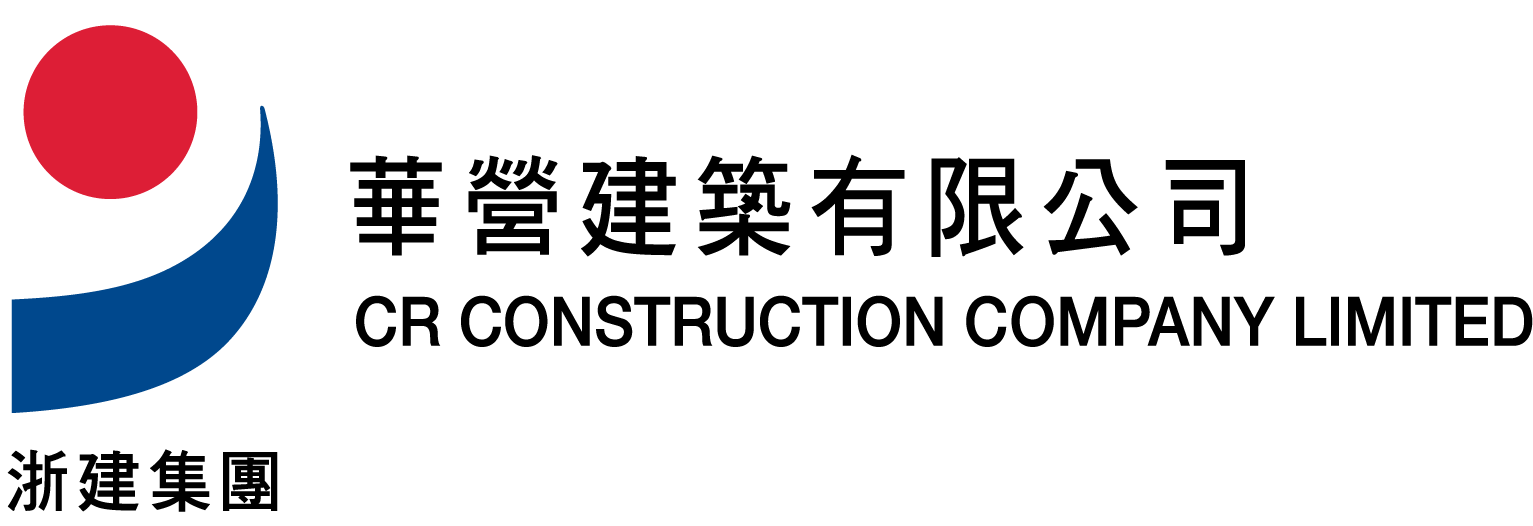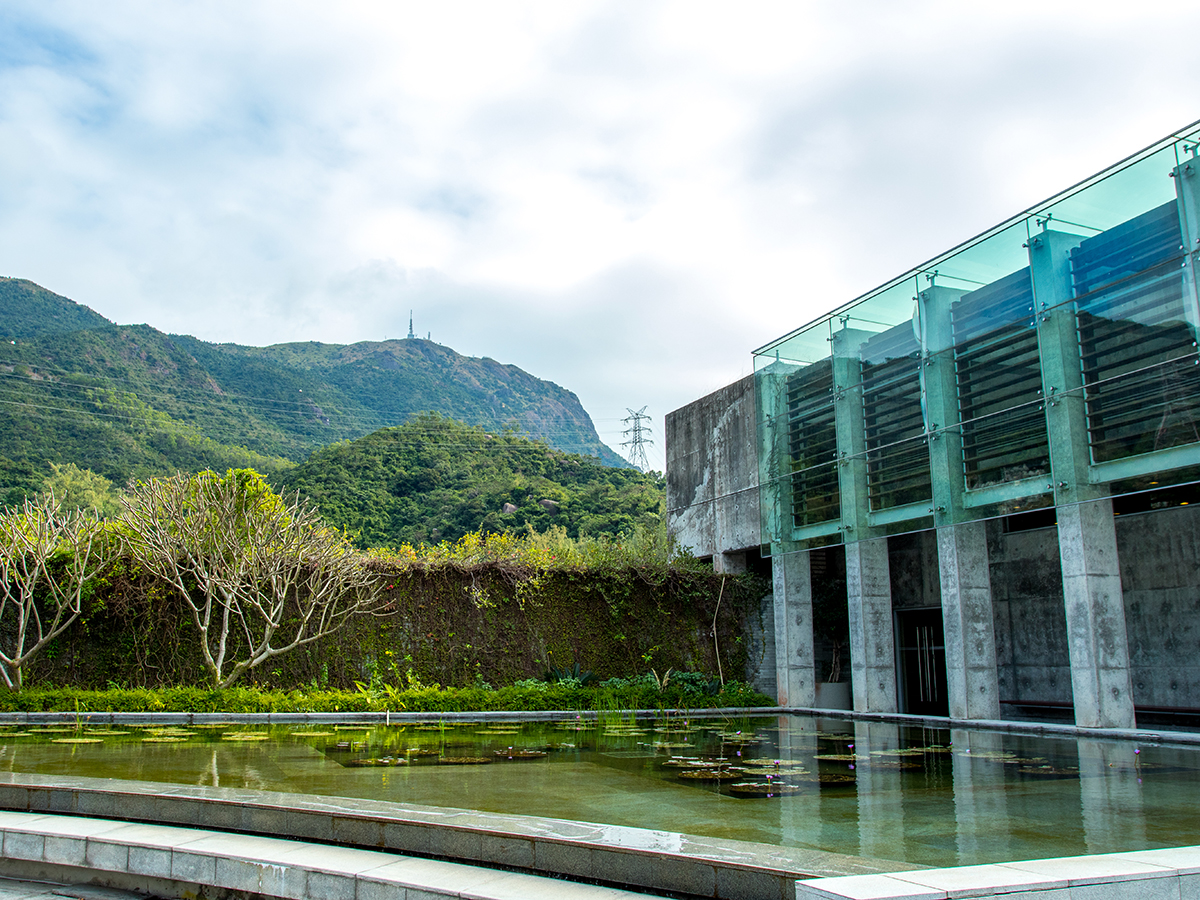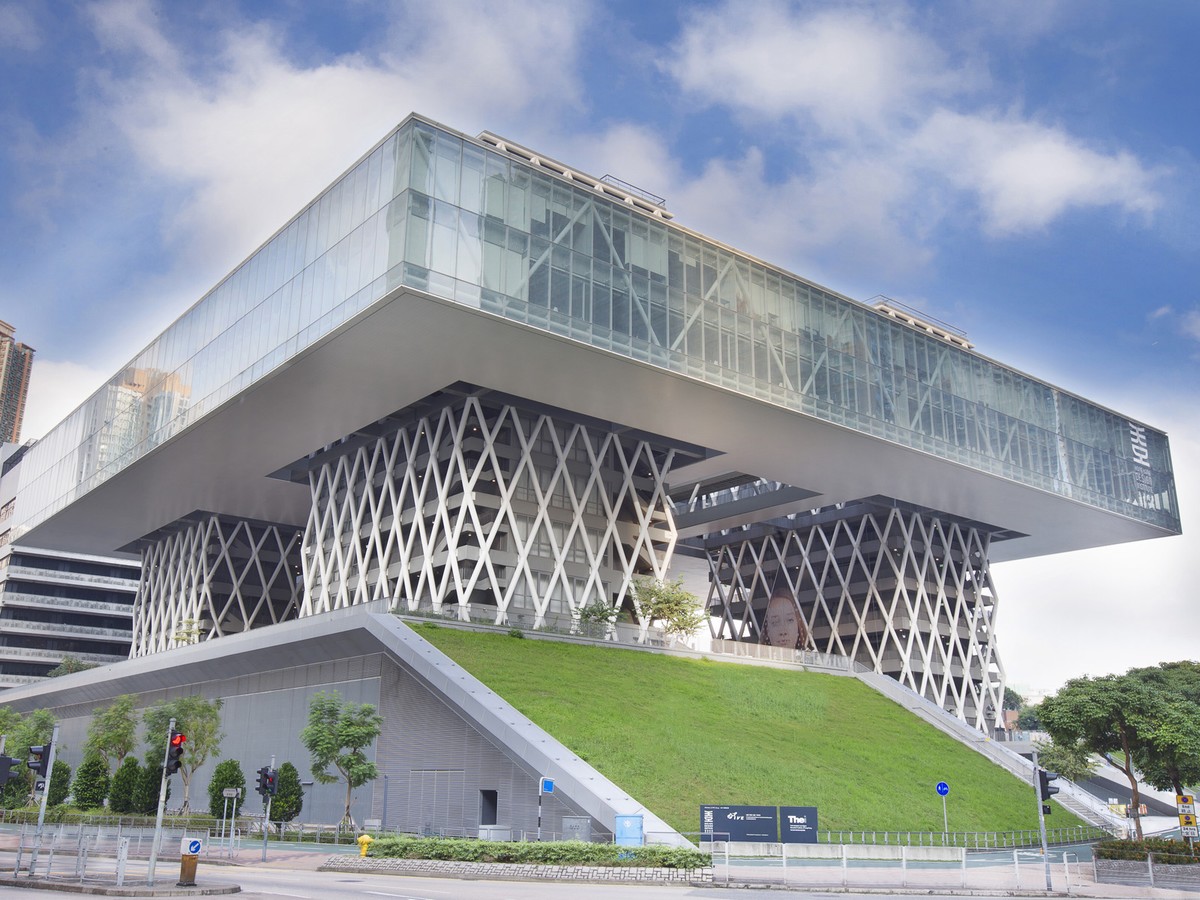Phase 1A&1B of the project involves the construction of three 36-storey residential blocks with podium carpark, clubhouse and a bus terminus. The total construction floor area is approximately 102,400 m².
Phase 2 of the project involves the construction of three 36-storey residential blocks with podium carpark. The total construction floor area is approximately 82,000 m².
Phase 3 of the project involves the construction of four 40-storey residential blocks with podium carpark and link bridge to MTR station. The total construction floor area is approximately 98,600 m².
Client
Harvest Fair Investment Ltd.
Architect
Wong & Ouyang (HK) Ltd.
Contract Period
July 1996 - July 1998 (Phase 1A &1B); July 1997 - July 1999 (Phase 2); May 1999 - August 2001 (Phase 3)










