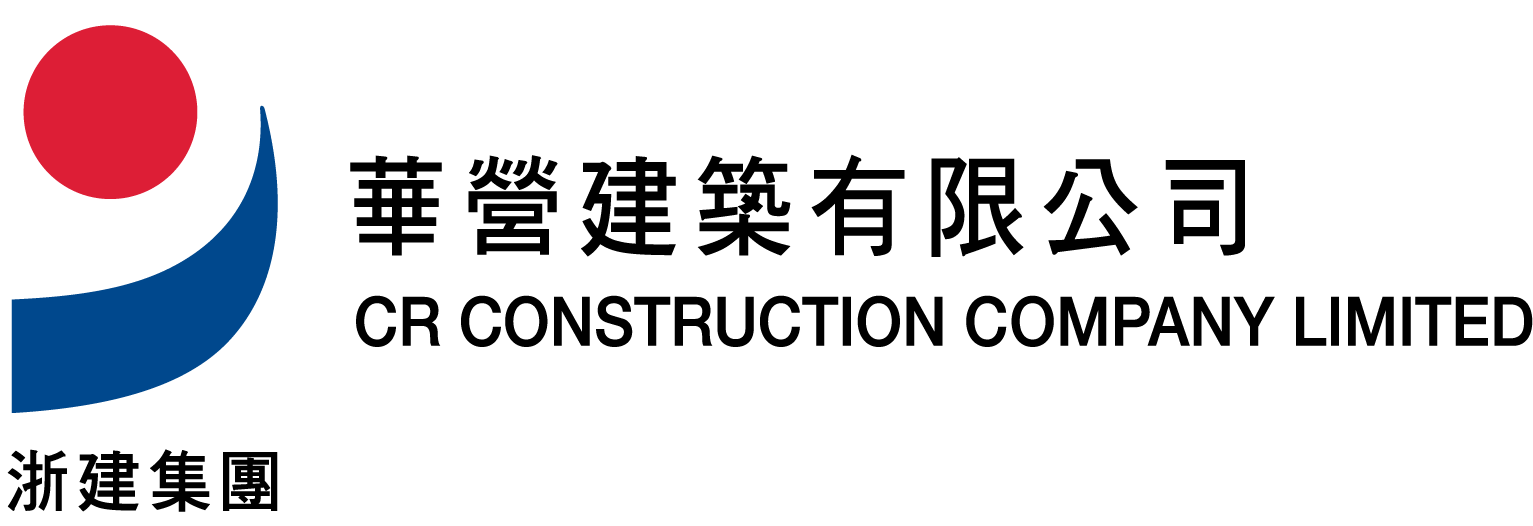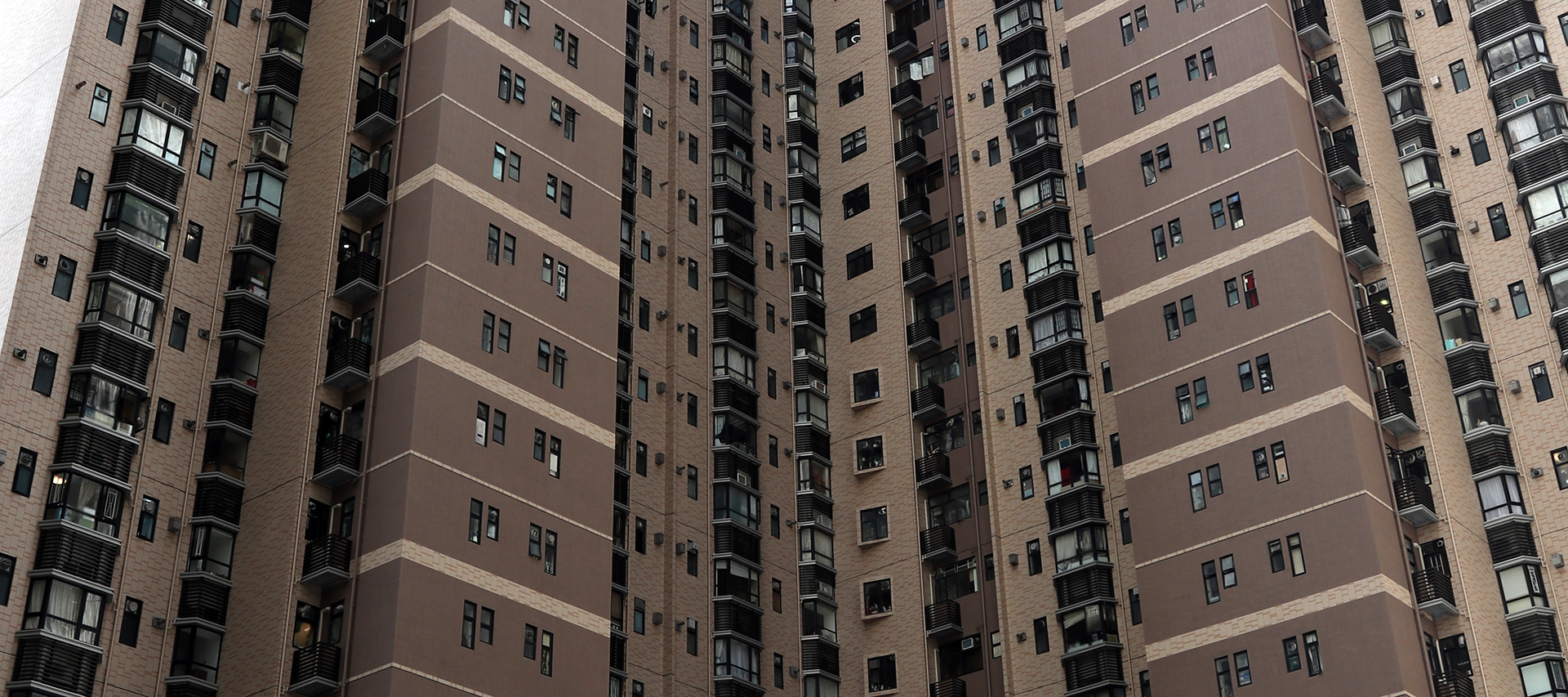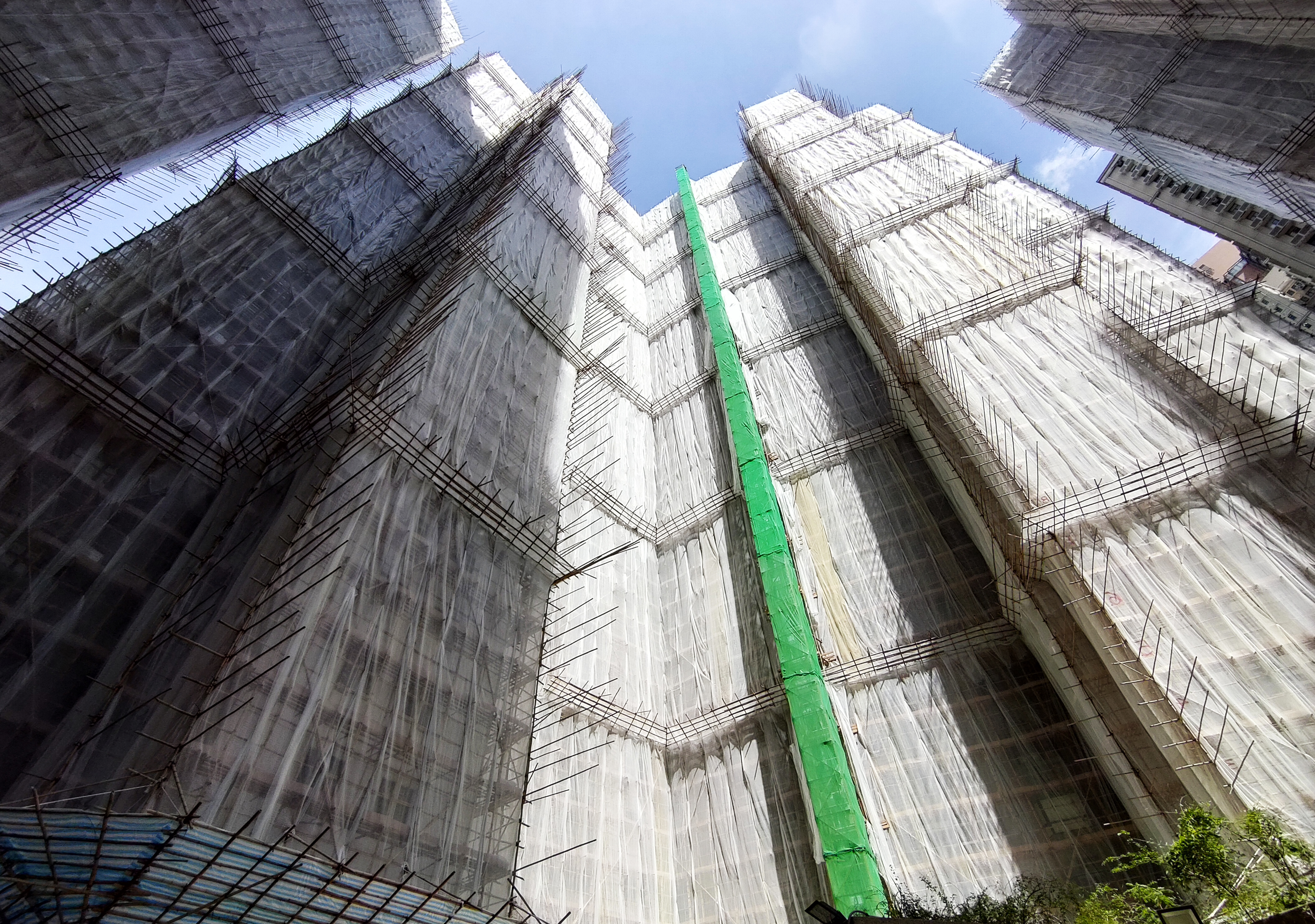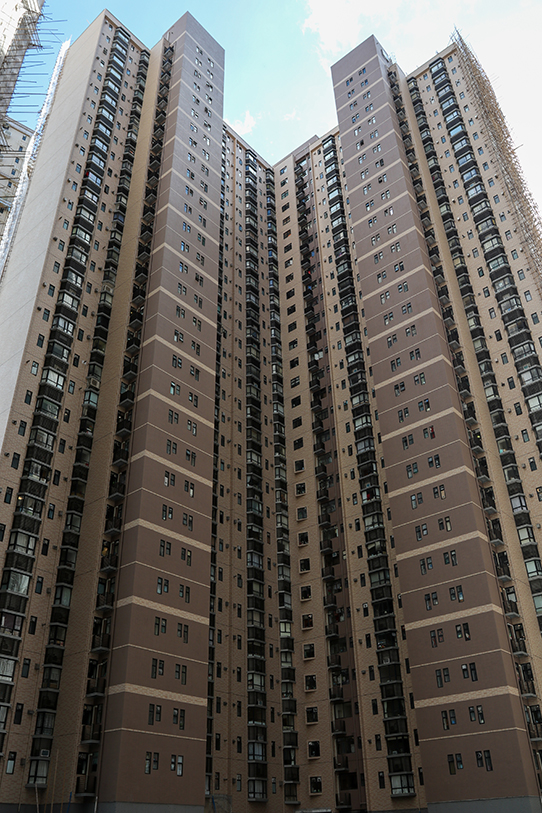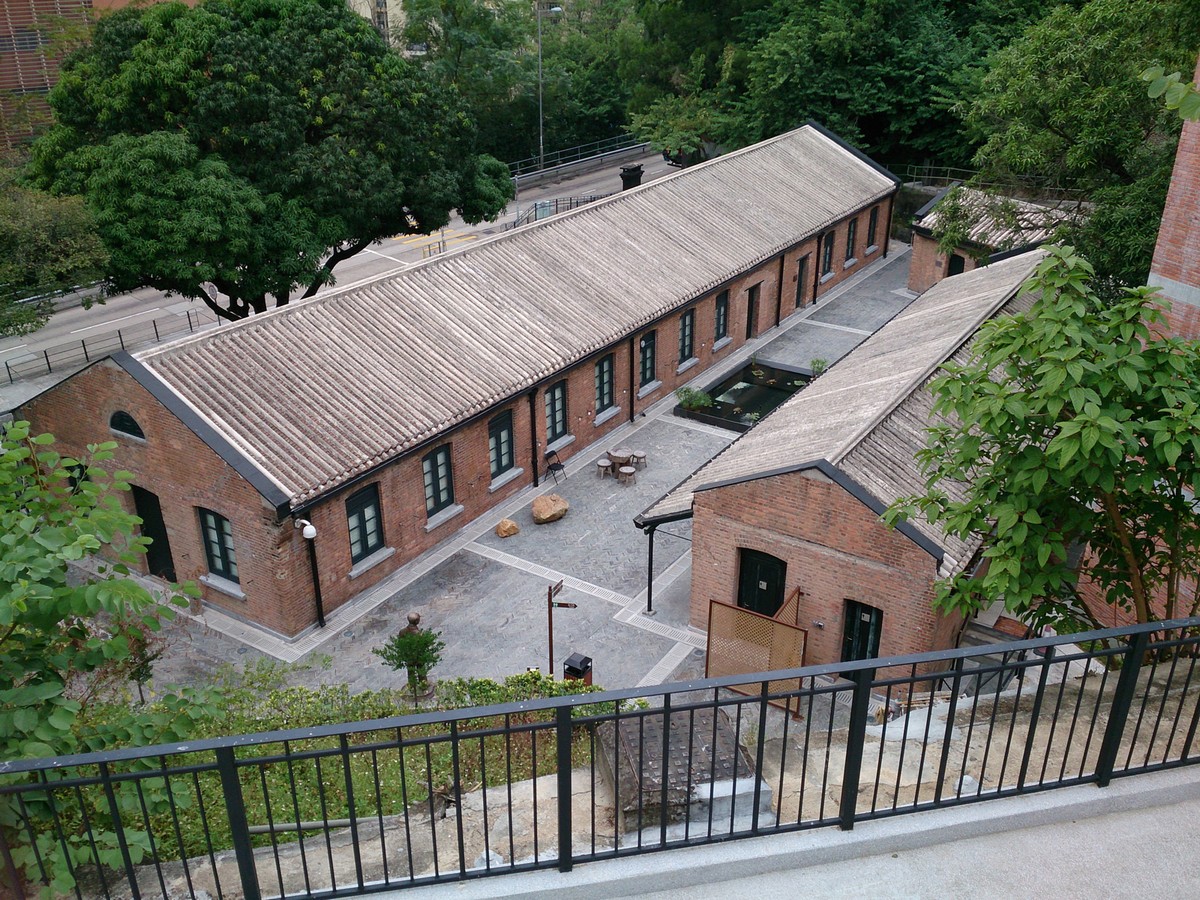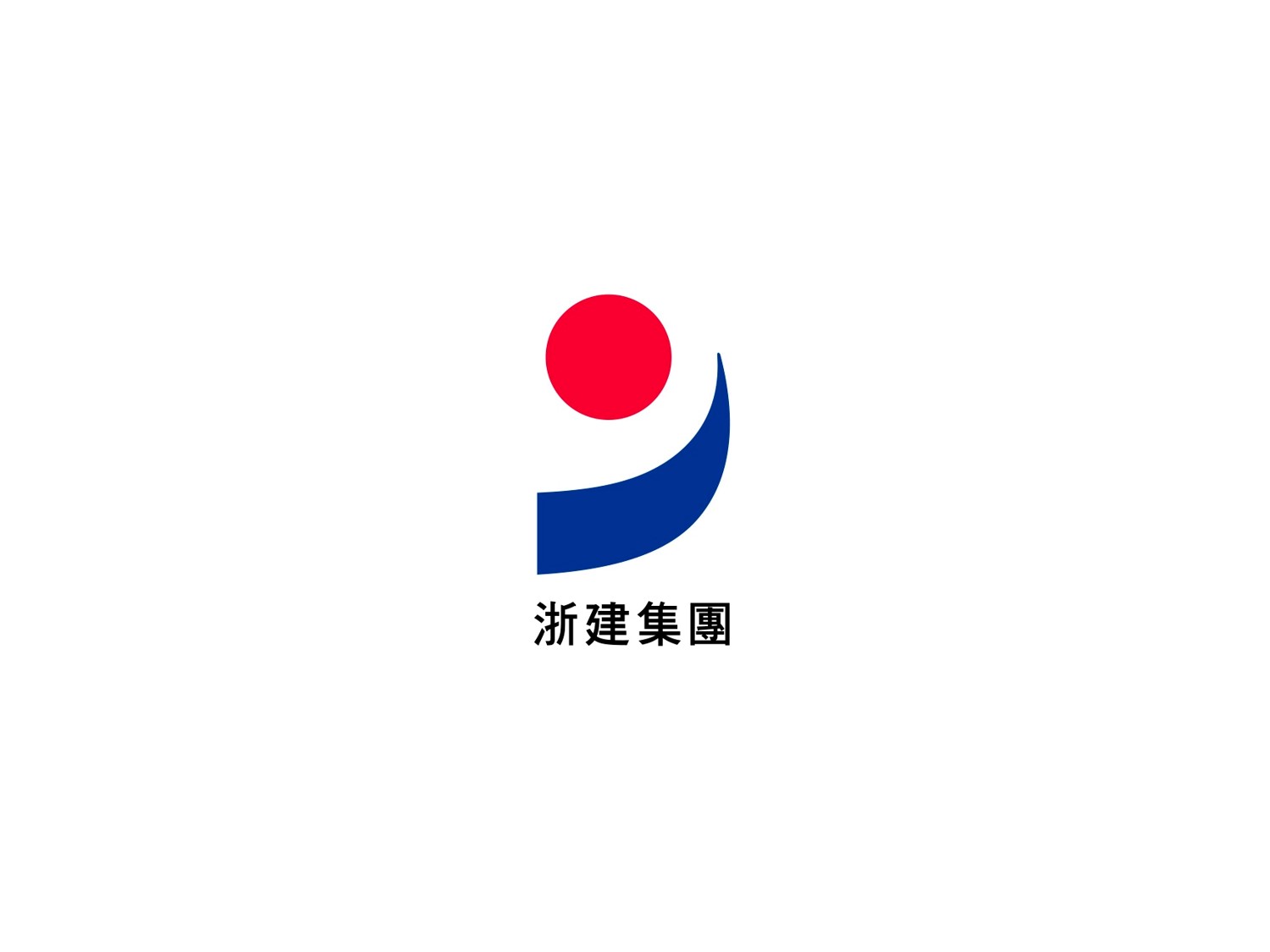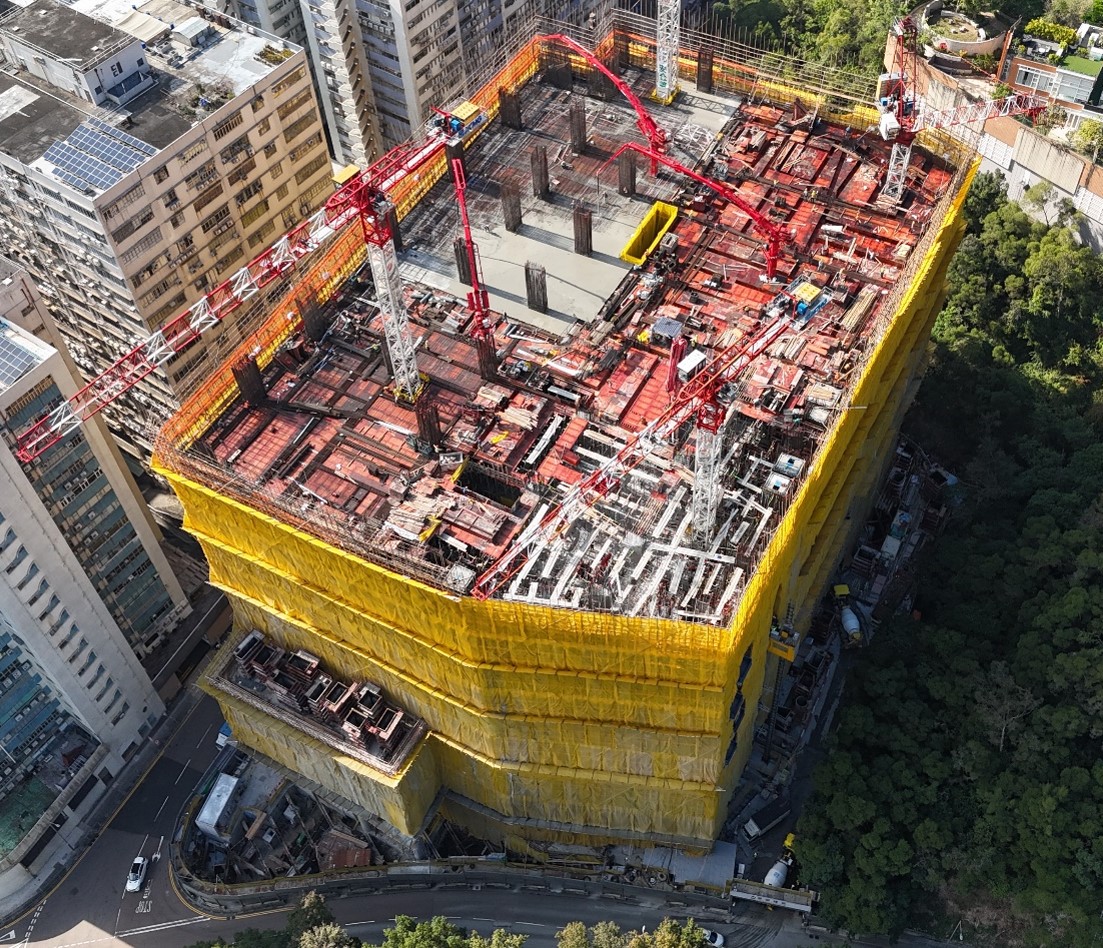Alteration and comprehensive renovation of existing 1 no. block of carpark podium (4 floors height) and 10 no. blocks of residential tower (30 floors height to 37 floors height). This project comprises the alteration and addition of carpark podium and residential towers, renovation of existing structure and finishes at external façade, fitting-out works of club house and G/F lift lobbies, addition of new building services and facilities, etc.
Client
The Incorporated Owners of Beverly Hill
Architect
MLA Architects (HK) Ltd

