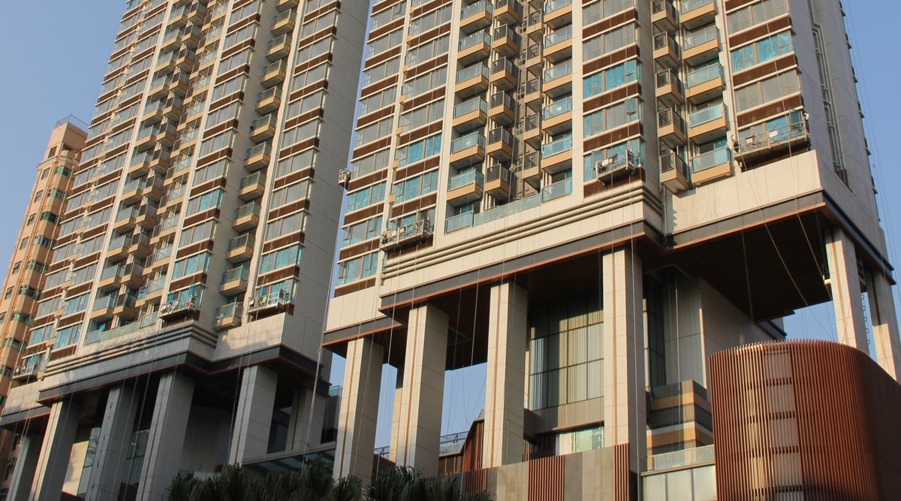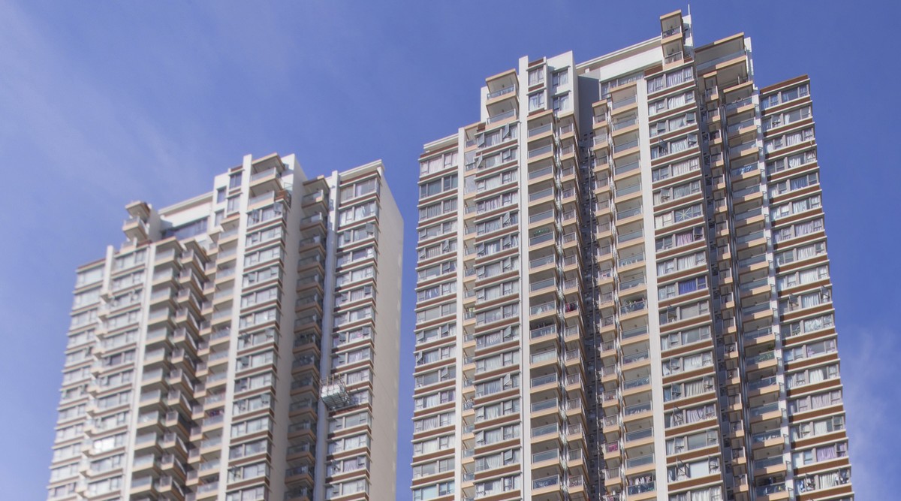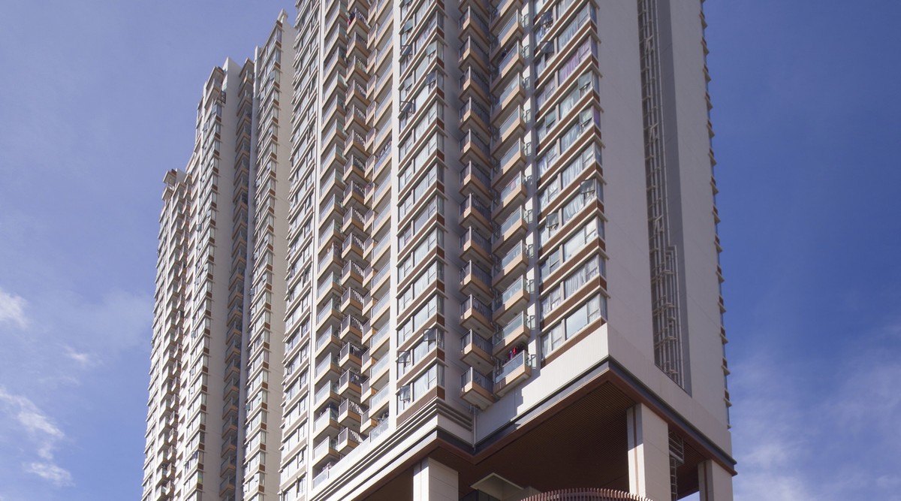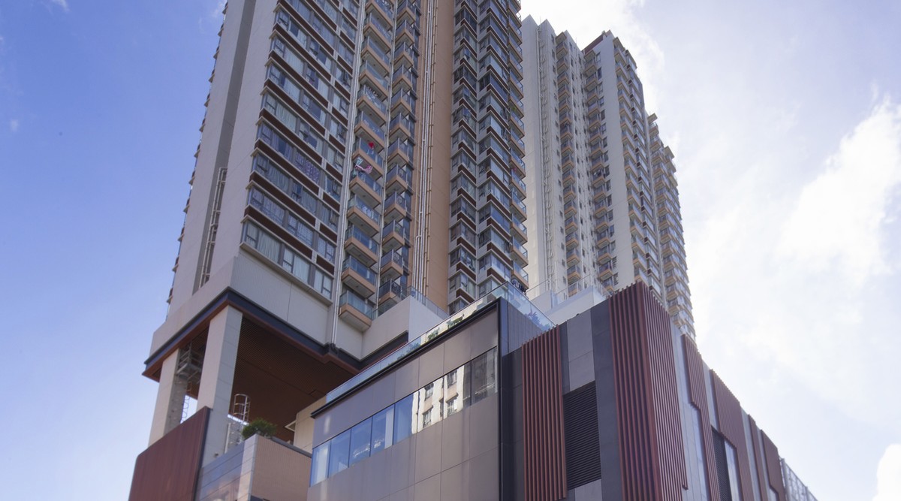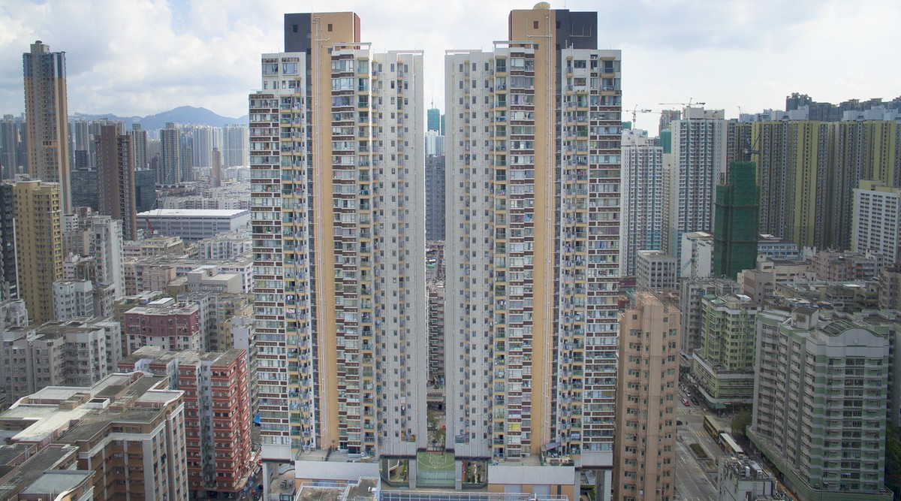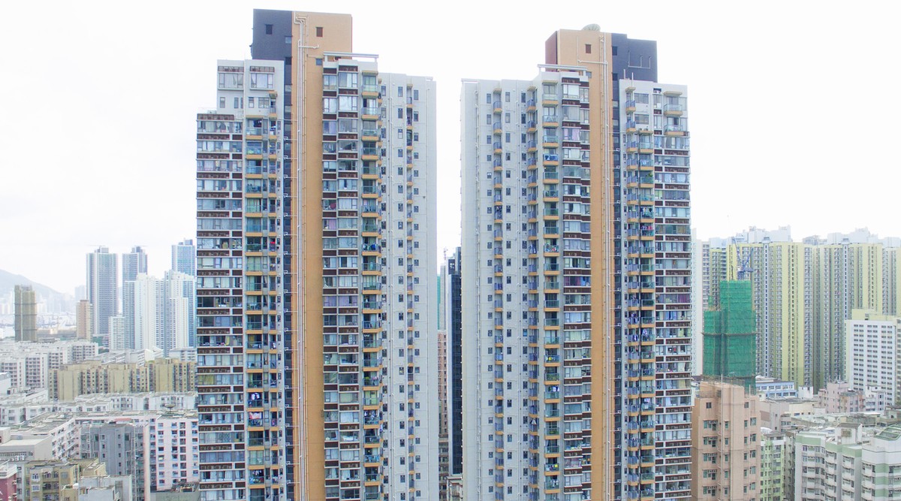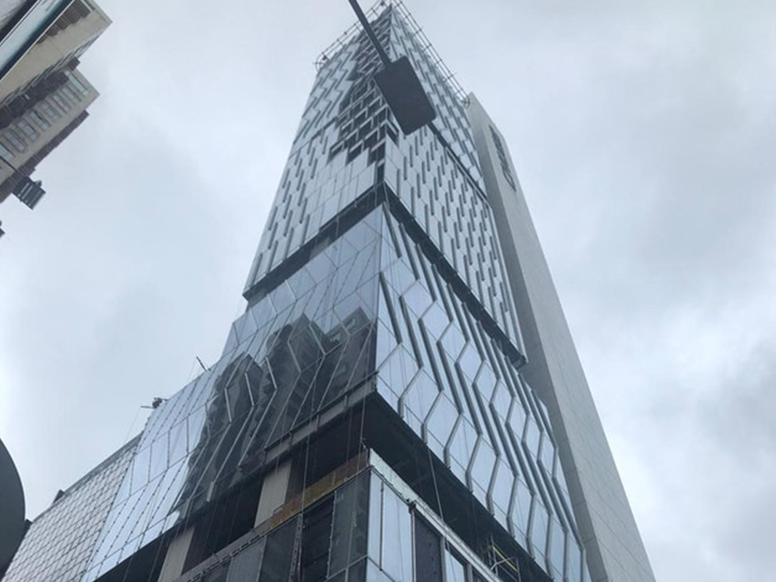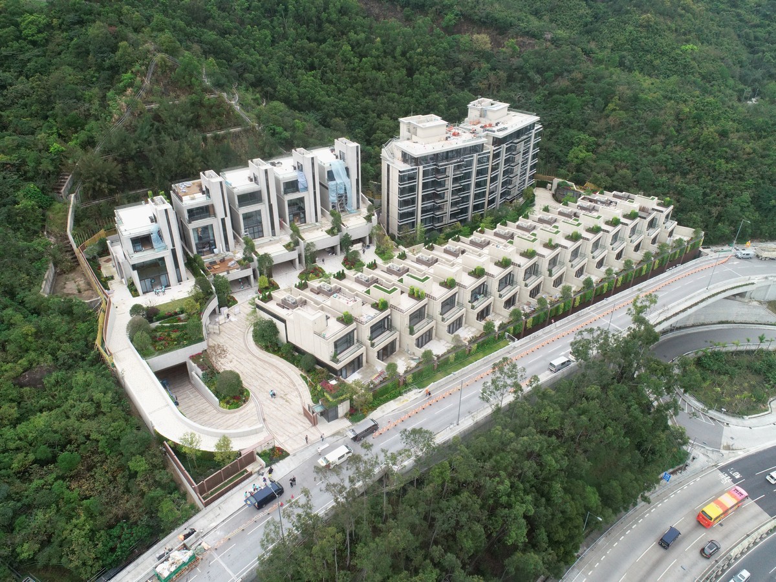Construction of two 28-storey high residential towers providing 327 residential flats set above 2 levels of podium for dormitory, 2 levels of podium for clubhouse and landscape garden and 2 levels of basement carpark floors, together with 3 detached few-storey buildings providing shops, sports court, swimming pool and landscape gardens. The works also include piled foundation, precast facade and aluminum formwork construction. The total construction floor area is approximately 31,600 m².
Client
Hong Kong Housing Society
Architect
DLN Architects Limited
Contract Period
August 2010 - December 2013



